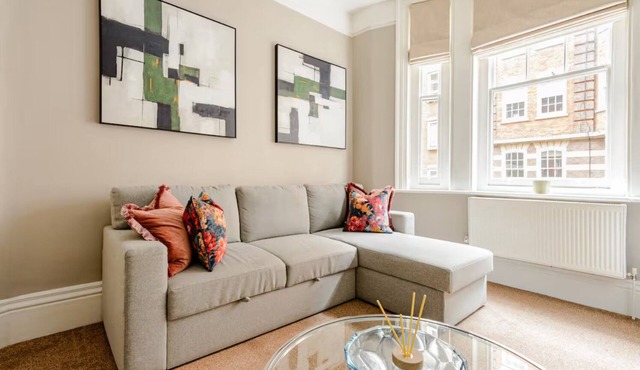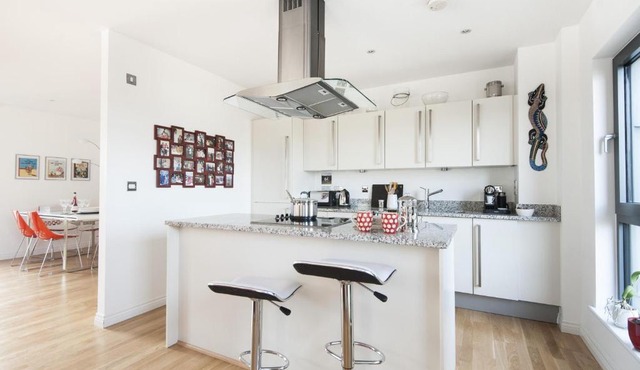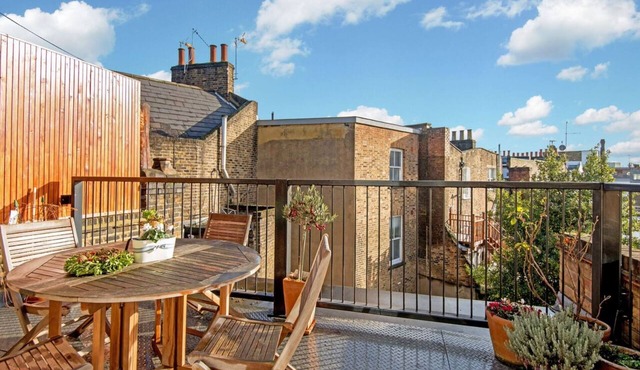A Serene Escape, by Veeve | House in London

4 Bedroom House in Dartmouth Park, London
A spacious, inviting and elegant three-storied house with a well-kept patio and back garden and spectacular views of the London skyline.
LIVING
The ground floor of this upscale property offers a bright and extensive living space with French antique-style furniture. This room has a large window facing both the front and back of the property and is divided into two areas: the front reception/entertainment area with a camelback sofa, a black Steinmayer piano, and matching stool and the sitting area with a sofa and TV towards the rear of the property. There are two ornate functional fireplaces in each area, an antique French rug and some framed painted portraits above the piano.
STUDY/ GUEST ROOM
At the end of the entry hall is the study with a window facing the garden and a two-seater sofa bed, which could make this into an extra guest room. There is built-in shelving complete with books, a wooden desk and chair.
BATHROOM 1
Also on the ground floor is a bathroom with a shower sink and toilet.
KITCHEN/ DINING
The lower ground level, offers an open-plan kitchen/dining area, a utility room and a large playroom. There is a wine fridge at the bottom of the stairs leading down to the fully equipped kitchen which comes complete with a fridge/freezer combo, a gas hob and oven with an extractor fan, an island for extra worktop space, a ceramic double sink, a dishwasher, microwave, a small Freeview- TV and a coffee maker, to name a few of the appliances.
The dining area has a round wooden dining table by a fireplace with six matching chairs and glass double doors accessing the back garden.
UTILITY
There is a washing machine/ dryer combo, a small fridge, some storage, a separate WC and glass double-doors which also lead into the back garden patio area.
PLAYROOM
This could be described as a multi-functional room with a large window, some built-in shelving and two study desks and chairs, which was used as a playroom.
BEDROOM 1
Up on the first floor are two bedrooms and a shared bathroom. The first bedroom has a single trundle bed with an additional mattress turning it into a double, if necessary. It is a sun-filled space due to the large window looking out towards the back garden with views of the London skyline, the Shard in particular. There are two wardrobes flanking a small fireplace, a shelving unit, a study desk and chair.
BATHROOM 2
The large shared bathroom on this floor comes complete with two sinks, a bath tub with a shower overhead and a toilet.
BEDROOM 2
The second bedroom is slightly larger but has a similar layout with a single trundle bed, also with an additional mattress to make it into a double. The large window in this room overlooks the street. There are two wardrobes flanking a fireplace, a chest of drawers and a book shelf.
BEDROOM 3
Up in the loft is the quaint, sun-filled master bedroom, accessible via its own en-suite, which has a walk-in shower, a toilet and sink. There is a king-size bed, a chest of drawers, skylights with views of the Shard, and built-in storage cabinets.
OUTDOOR
In addition to its many attractive features, this property offers a paved patio area accessible through the double doors in the dining area and through the utility room, with outdoor dining furniture and a charcoal BBQ. There is also a grass area further down into the garden with some sun loungers and a wooden outdoor table with matching chairs on the paved patio area to enjoy during the warmer months of the year.
**To rent this property, the minimum age requirement is 25 years old.**
Home Truths:
No smoking, pets or parties!When your booking has been confirmed, we will ask you to fill in a pre-check-in form on our website to confirm your identity and booking details. Please note you will need to provide an official photographic identification document. This enables us to provide you with a more personal service and offers an extra level of security for both our guests and our homes.
Please note our standard check-in times are 3pm-9pm. Check-ins outside of these hours are subject to additional fees.
When your booking has been confirmed we will ask you to fill in a pre-check-in form on our website to confirm your identity and booking details. Please note you will need to provide official photographic identification document. This enables us to provide you with a more personal service and offers an extra level of security for both our guests and our homes.
A Serene Escape, by Veeve is located in Dartmouth Park. A Serene Escape, by Veeve provides accommodation, featuring Balcony/Terrace, Security/Safety, Bedding/Linens, among other amenities. This House features Balcony/Terrace, Security/Safety, Bedding/Linens, to make your stay a comfortable one.
A Serene Escape, by Veeve has 4 Bedrooms , 1 Bathroom, and max occupancy of 8 people. The minimum rental for this property is 1 nights, but this can change depending on the season you plan on staying. Previous guests have given good rated it, and VRBO labeled it a top-rated House because of the excellent services rendered by the owner or manager of this House, and has consistently provided great experiences for their guests. Most families or guests that use it recommend it to their friends and some of them are repeat guests. House has a friendly neighborhood, and the Dartmouth Park has interesting places to visit. If you want to learn more about the House in Dartmouth Park, such as places to visit and things to do nearby, you can check below to learn more.
Amenities
Policies
Extra-person charges may apply and vary depending on property policy government-issued photo identification and a credit card, debit card, or cash deposit may be required at check-in for incidental charges host has not indicated whether there is a carbon monoxide detector on the property; consider bringing a portable detector with you on the trip host has not indicated whether there is a smoke detector on the property onsite parties or group events are strictly prohibited special requests are subject to availability upon check-in and may incur additional charges; special requests cannot be guaranteed this property is managed through our partner, vrbo. you will receive an email from vrbo with a link to a vrbo account, where you can change or cancel your reservation





































